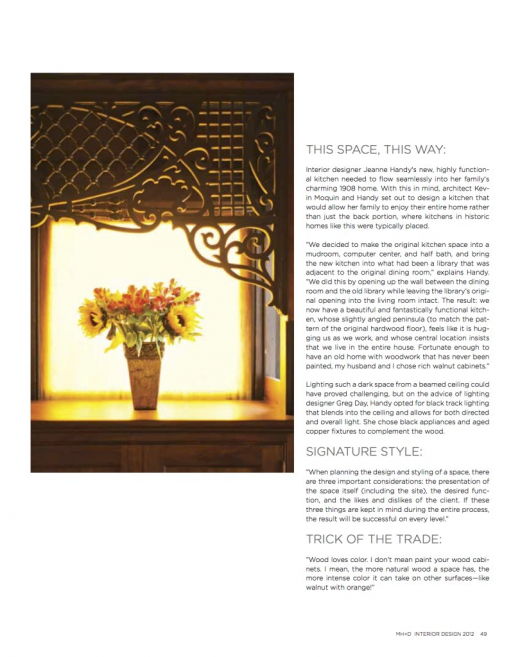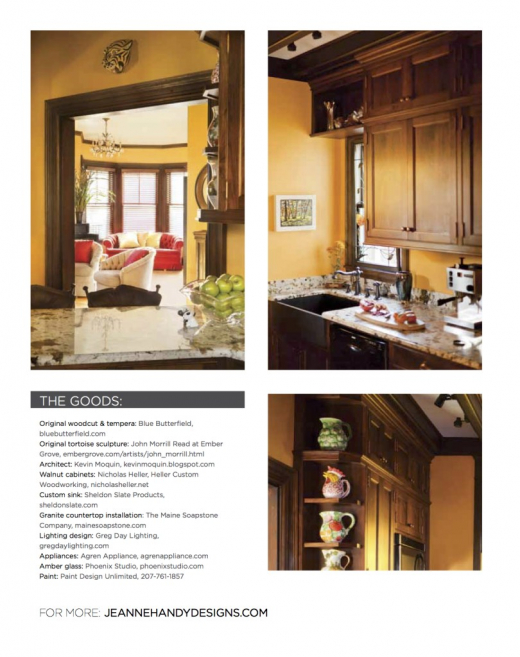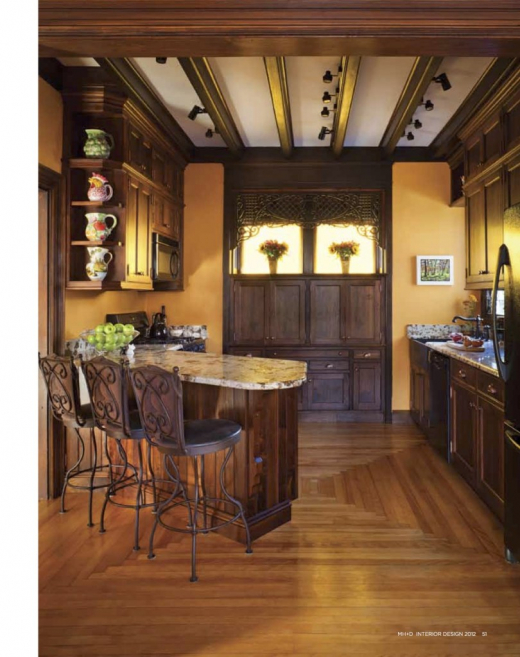When renovating our kitchen, one major guideline drove most of our decisions: our new, highly functional space needed to flow seamlessly into our charming, old 1908 home. With this in mind, we set out to design a kitchen that would allow my family to enjoy our entire home, rather than just the back portion, where kitchens in historic homes like ours were typically placed. We decided to make the original space a mudroom, computer center and half bath, and bring the new kitchen into what had been a library that was adjacent to the original dining room. We did this by opening up the wall between the dining room and the old library, while leaving the library’s original opening into the living room intact. The result: We now have a beautiful and fantastically functional kitchen, whose slightly angled peninsula (to match the pattern of the original hardwood floor,) really feels like it is hugging us as we work. It’s central location insists that we live in the entire house.
Heller Custom Woodworking
Maine Home and Design Interior Design Issue 2012




